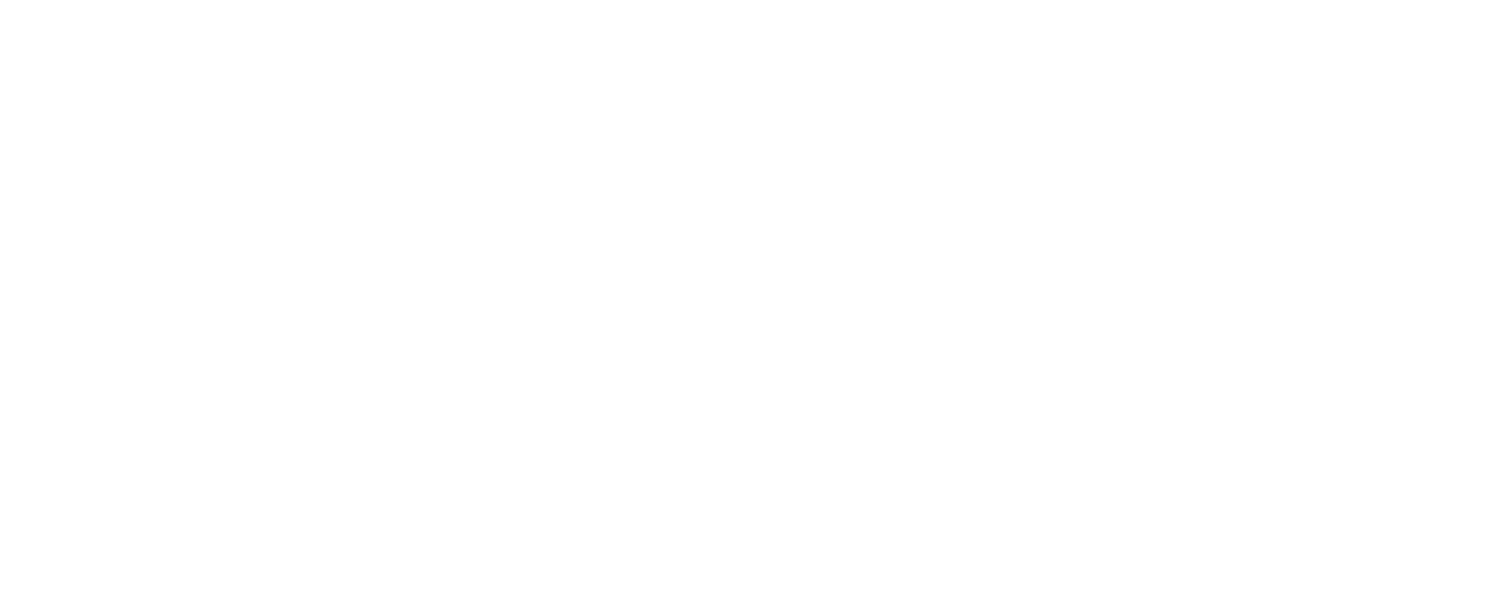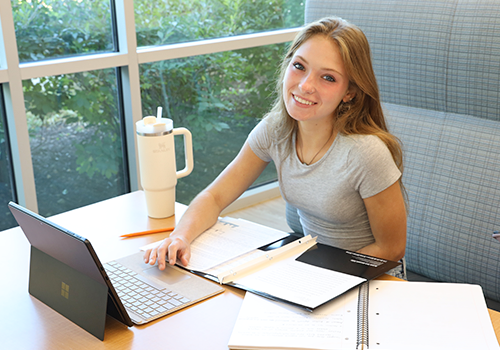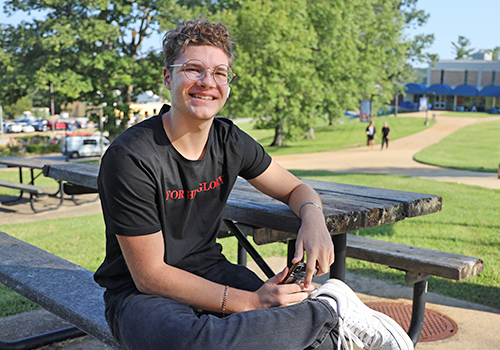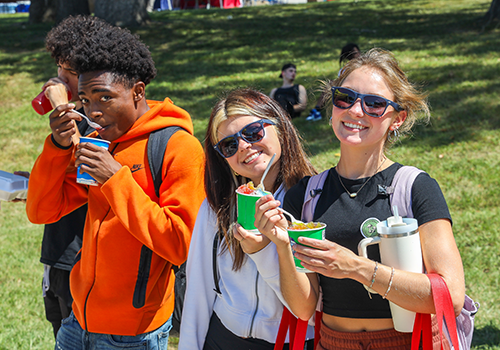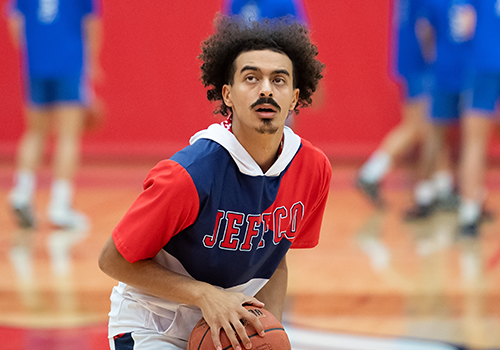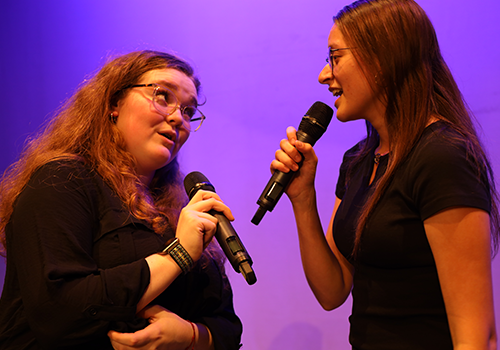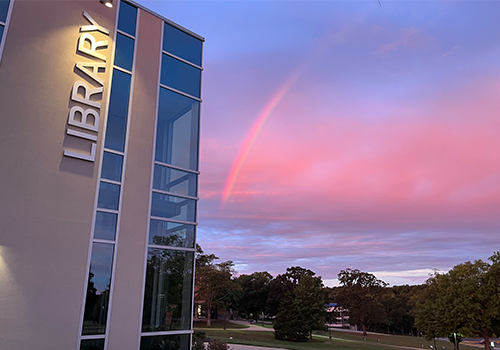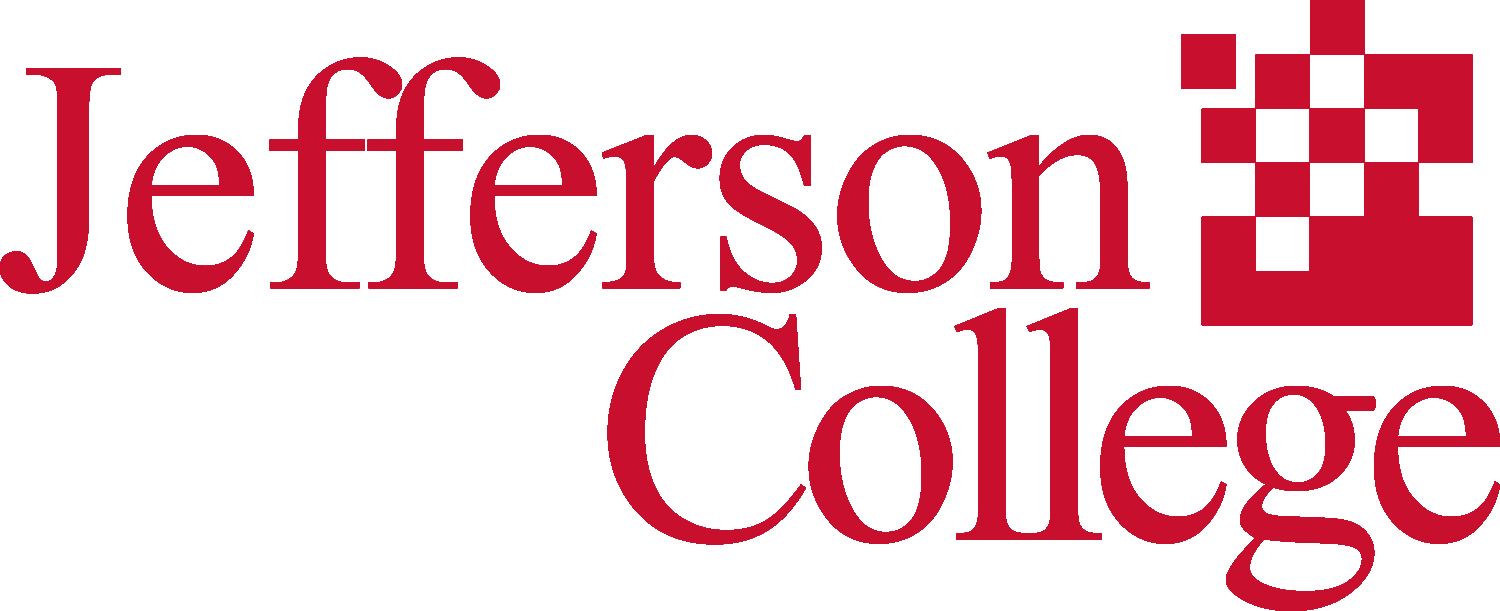Jefferson College Hillsboro
Nestled amid 400 acres of majestic oak trees and rolling hills, Jefferson College stands proudly in Hillsboro, Missouri. The main campus features a variety of distinctive buildings, each offering a unique experience for students and visitors.

The Area Technical School (ATS) at Jefferson College houses classrooms, labs, and offices for several technical programs available to local high school students. Many high school students enrolled through their public schools in Jefferson College's service area attend classes in the two-level ATS Building.
Learn about the ATS
The Arts and Sciences I (ASI) building features vending machines and a student lounge with wireless internet access. Transfer Center services are located in Room 108 of the ASI building, where students can meet with representatives from Missouri Baptist University and the University of Missouri - St. Louis. Additional college and university transfer representatives will be available on scheduled days throughout the semester.

Arts and Sciences II (ASII) houses the Accessibility Resources Office on the first floor and has a sunny student lounge and a computer laboratory.

Career & Technical Education Building (CTE) includes the Workforce Development and Employment Services office, a student lounge with wireless Internet access, snack bar, and vending machines.

The Field House (FH) offers a variety of activities and amenities for students, faculty, and staff. The fitness center is equipped with an assortment of free weights and other exercise equipment. The indoor track provides a convenient indoor space for walking or running. From 8 a.m. to 12 p.m., the gym floor is available for activities such as basketball and volleyball. Additionally, the Field House features a wheelchair lift system within the stairwells, enabling wheelchair access to the upper level.

The Library (LIB) is newly renovated and has lots of space for group study and hang-outs. Several times a year the Library hosts musical groups, academic speakers, panel discussions, activities to help you de-stress and other fun events. The first floor of the Library is for collaborations of all kinds, the second floor is for quiet study.
Discover the Library
The Fine Arts Building (FA) hosts many cultural events throughout the year including ethnic festivals, concerts, musicals, and plays. The Fine Arts Building is also home to many art exhibits.

The Student Center (SC) lower level includes Student Development and a cafeteria . The Bookstore is also located on the lower level of the Student Center. In addition, there is a outdoor brick patio where students can study. The main floor of the Student Center is the “one stop shop” for student needs. Students can meet with Admissions, process financial aid, meet with advising specialists, register for classes, pay bills, get a student ID and parking sticker. The top floor of the Student Center houses the Vice President of Student Services, Project SUCCESS, and counseling services.

The Technology Center (TC) offers the Academic Success Center which includes the Math Lab, Writing Lab, IT Lab, Science Lab, Foundations Lab and Tutoring Services on the first floor. The Technology Center also offers student lounges.

Viking Woods Student Housing offers conveniently located apartments for students. These multi-person units feature full-access kitchens and furnished living spaces, providing an on-campus living experience just a short walk from all the campus has to offer.
Live On-Campus
